Smart Layouts for Limited Bathroom Spaces
Corner showers utilize often underused space, fitting neatly into a bathroom corner. This layout saves room and can be combined with glass enclosures to create a sleek, modern look. Corner designs are ideal for small bathrooms seeking to maximize floor space.
Walk-in showers eliminate the need for doors or curtains, offering a seamless and accessible bathing area. They can be designed with frameless glass for a minimalist aesthetic and are suitable for small bathrooms aiming for an open, airy feel.
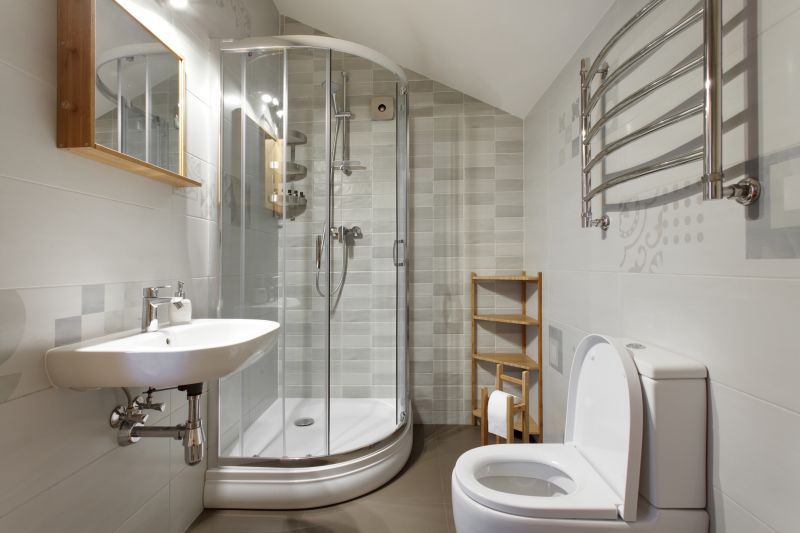
Efficiently arranged showers can include linear, quadrant, or corner configurations, each tailored to fit tight spaces while providing comfort and functionality.
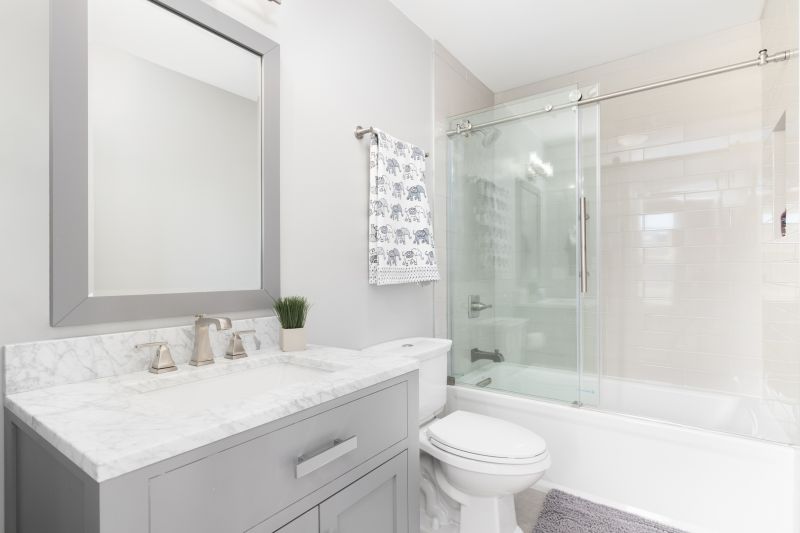
Glass enclosures with sliding or pivot doors help save space, making small bathrooms appear larger and more open.
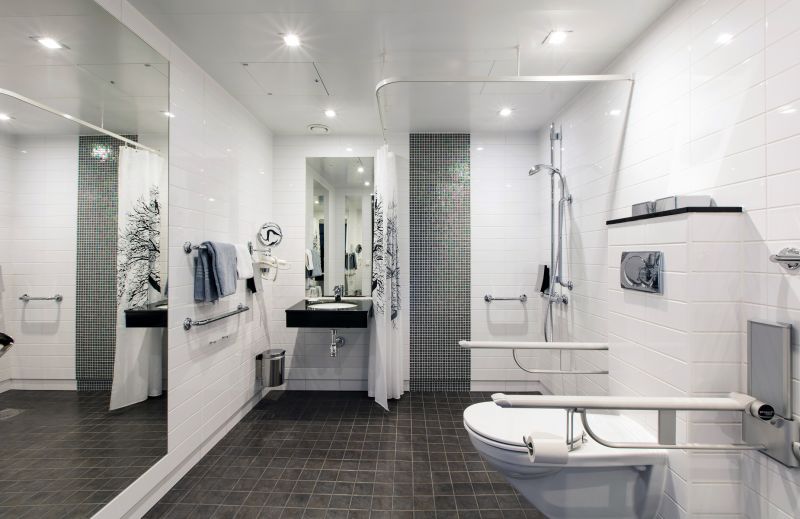
Wall-mounted fixtures and integrated shelving optimize limited space without sacrificing convenience.
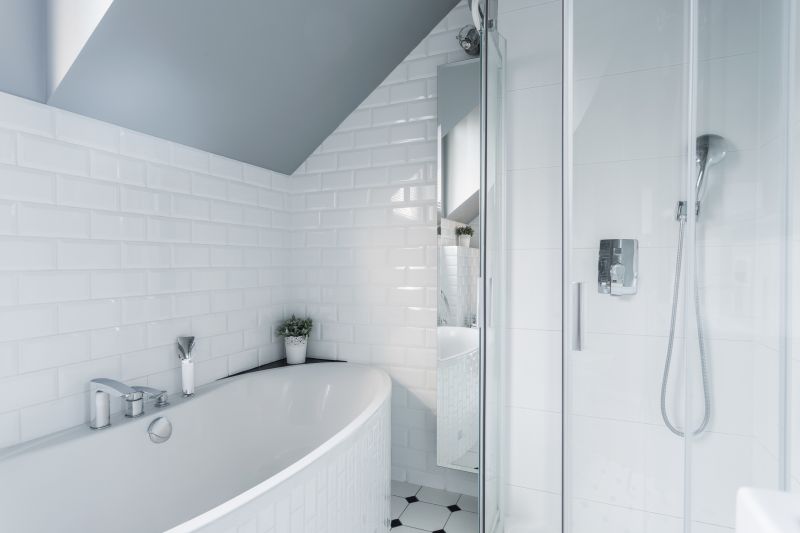
Simple, clean lines with neutral tones and streamlined fixtures create a spacious feel in small bathrooms.
In small bathroom designs, the choice of layout can significantly influence the perception of space. Linear layouts along a wall can elongate the room, while corner configurations free up central floor space for other fixtures or storage. The use of glass panels and transparent doors enhances the sense of openness, preventing the shower from visually closing off the room.
Incorporating built-in shelving or niches within the shower area can optimize storage without encroaching on the limited space. These features are ideal for holding toiletries and keeping the shower area tidy. Additionally, selecting compact fixtures, such as wall-mounted faucets and slimline showerheads, reduces clutter and makes the space appear larger.
Lighting plays a vital role in small bathroom shower layouts. Bright, well-placed lighting can make the space feel more expansive and inviting. Combining natural light with well-designed artificial lighting enhances visibility and highlights design features, contributing to a more open atmosphere.
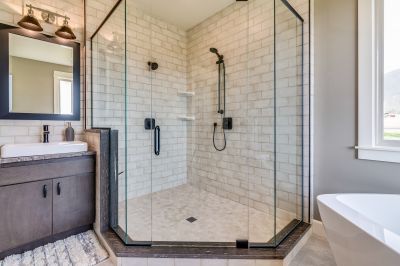
Choosing the right flooring, such as textured tiles or seamless resin surfaces, improves safety and aesthetics in small shower spaces.
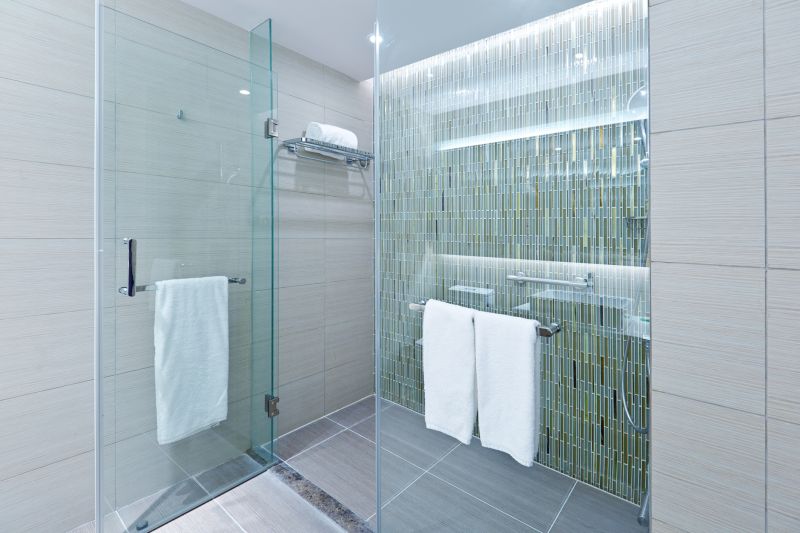
Frameless or semi-frameless glass doors open up the space visually and are easy to clean, making them a popular choice for small bathrooms.
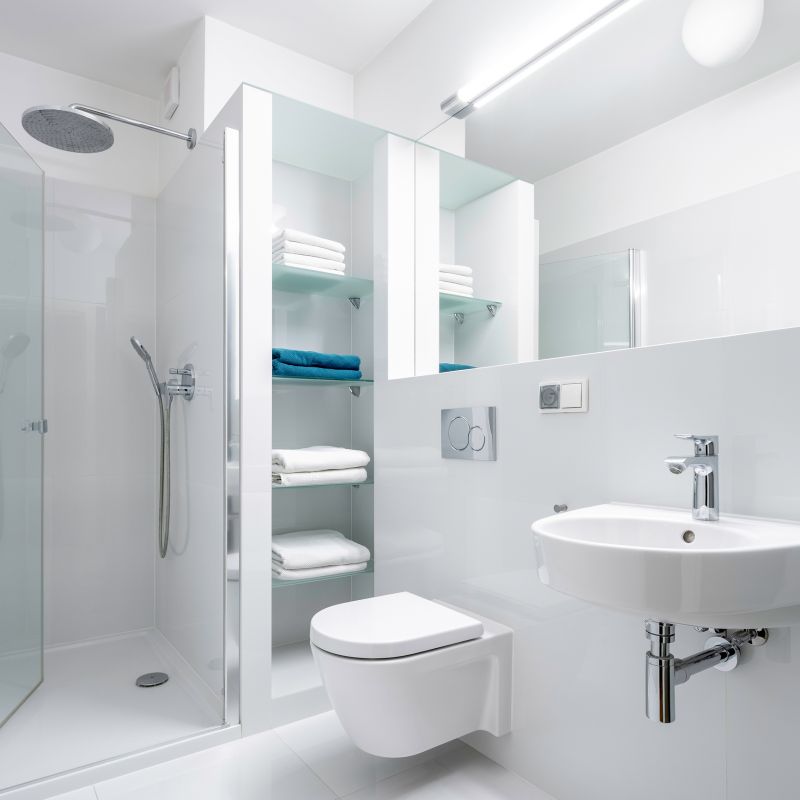
Slim, wall-mounted fixtures help maintain a clean look and prevent visual clutter in tight spaces.
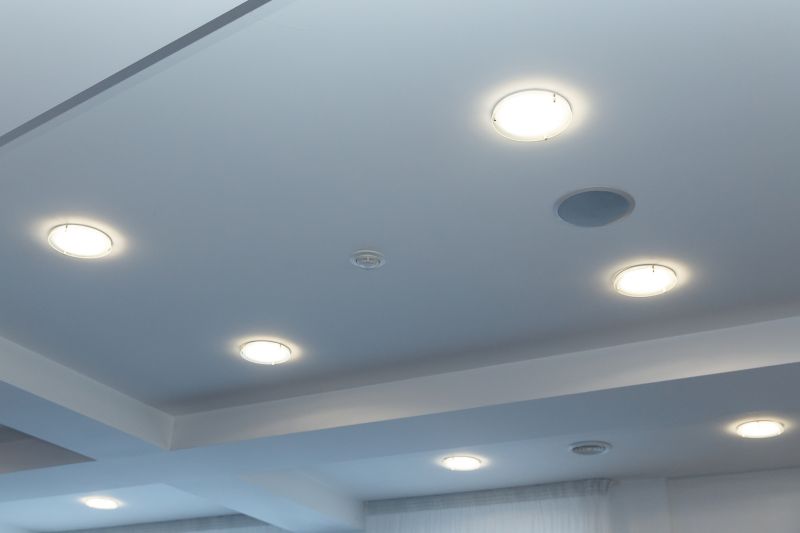
LED lighting integrated into the ceiling or niches enhances brightness and highlights design details.
Effective use of color schemes can also influence the perception of space. Light, neutral tones reflect more light and make the bathroom appear larger, while darker accents add depth without overwhelming the small area. Mirrors are another strategic element, reflecting light and creating an illusion of expanded space.
Ultimately, small bathroom shower layouts require a strategic approach that considers the specific dimensions and user needs. With the right design choices, even the smallest spaces can provide a comfortable, stylish, and functional shower experience.

